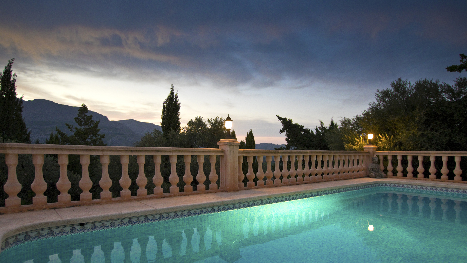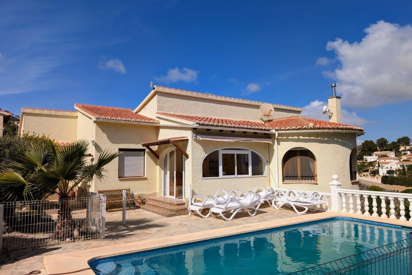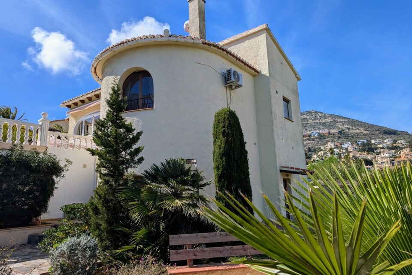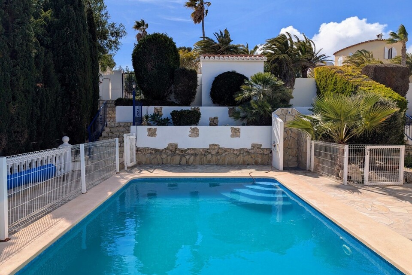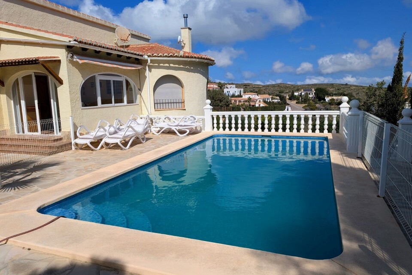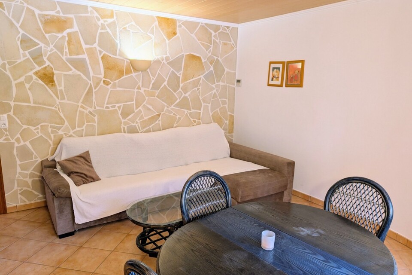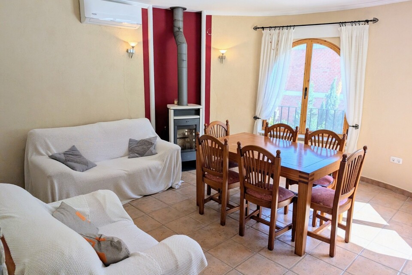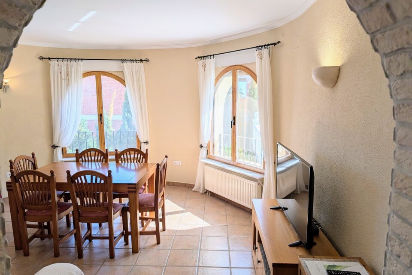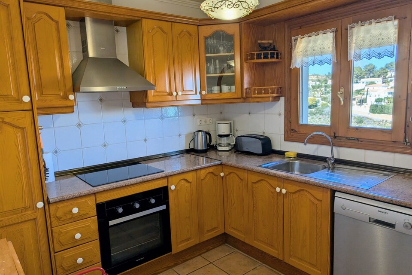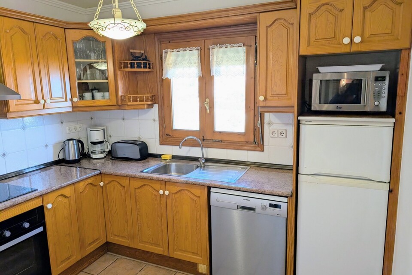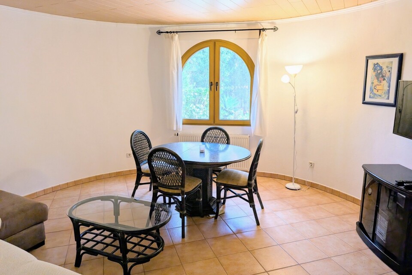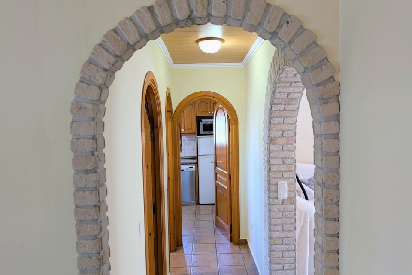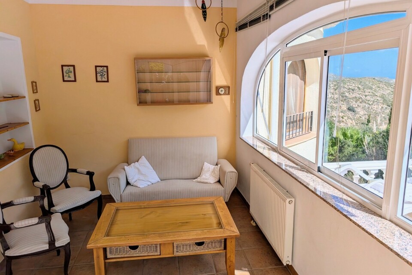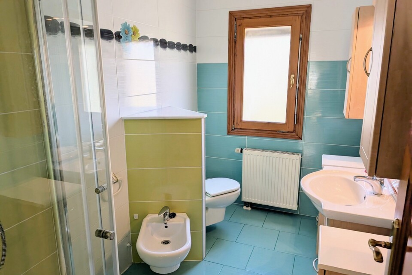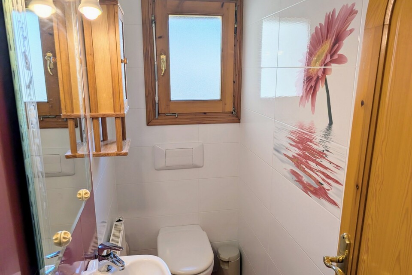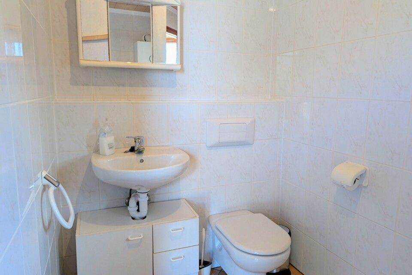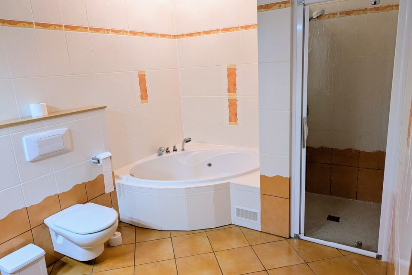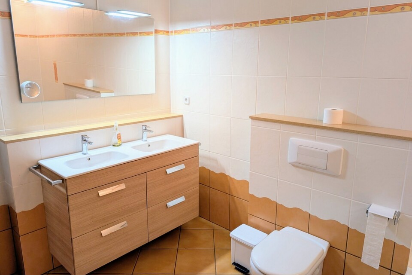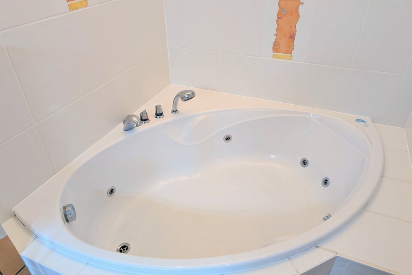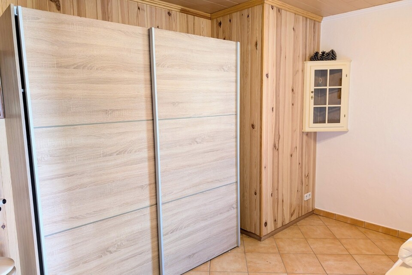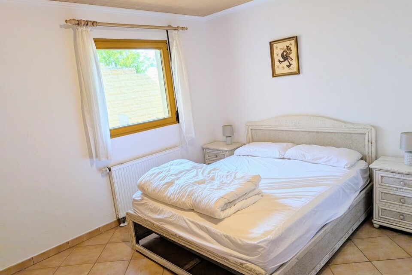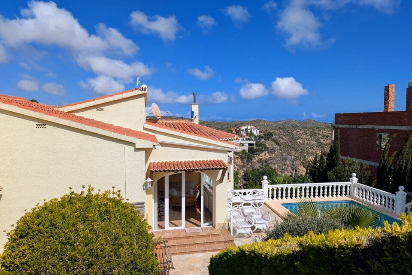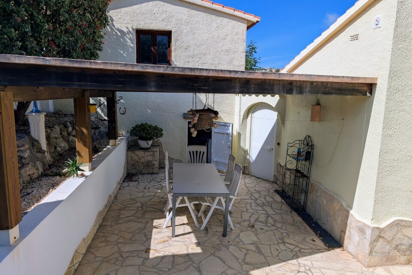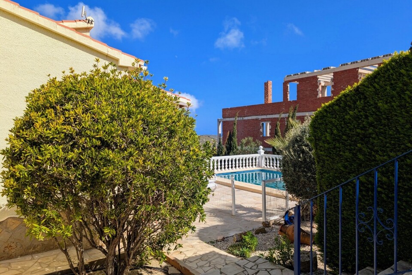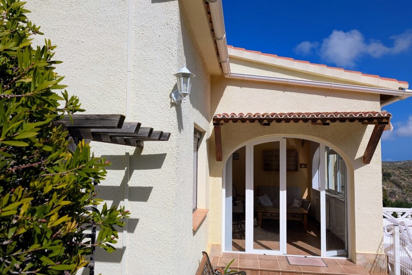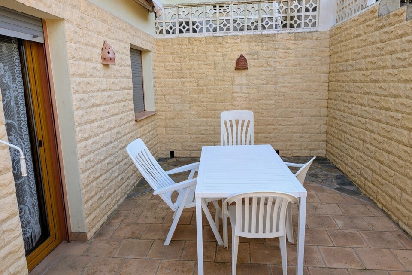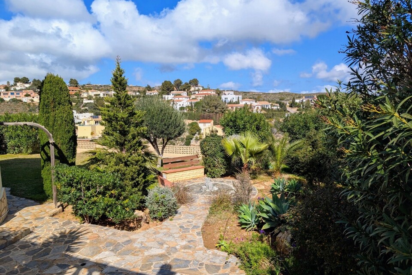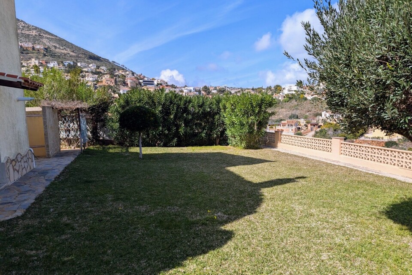Properties Costa Blanca, Villa for sale Altea, Appartment for sale Javea, Penthouse for sale Valencia, property for sale Moraira
Villa Cumbre del Sol
Cumbre del Sol
- Bedrooms : 3
- Bathrooms : 2
- Square Footage : 217 m²
- Visits : 146 in 10 days
Charming Villa with Pool and Garage in Cumbre del Sol
This well-maintained villa is located in the Girasoles area of Cumbre del Sol, bordering the peaceful green zone—ideal for those seeking privacy and tranquillity. Spread over two independent floors and situated on a quiet residential street, this property offers comfort and versatility, perfect for year-round living or a holiday retreat.
Layout:
On the upper level, next to the pool terrace, you enter the property through a glazed naya that serves as a relaxing lounge area, leading into a wide entrance hall also used as an additional living space. To the left are a double bedroom and a spacious master bedroom, both with built-in wardrobes. To the right is a hallway leading to the bright living/dining room with a wood-burning fireplace, a beautifully renovated shower room, and a guest toilet. At the end of the hallway, with lovely views over the green zone, is a fully fitted kitchen with pine cabinetry, oven, hob, extractor, microwave, dishwasher, and fridge/freezer.
Outside this level, you’ll find a covered terrace with a utility/storage room and access to a secondary barbecue terrace. A staircase beside the pool terrace leads to the lower garden and access to the ground floor. Inside, a hallway leads to a spacious guest toilet that includes the washing machine and boiler. Next is a second fully equipped kitchen with access to an open terrace perfect for alfresco dining. At the end of the hall is a large double bedroom with sliding wardrobes, and next to it is a stunning renovated bathroom with a shower, corner jacuzzi bath, and vanity unit.
Exterior:
The pool terrace features an 8 x 4m private pool and an outdoor shower, with ample space for sun loungers. The beautifully landscaped garden includes a lawn, mature trees, plants, and open views to the sea and green zone. There is also a tranquil seating area around a fountain, a courtyard-style terrace outside the lower kitchen, and a small garden with fig, almond, and loquat trees. Under the pool terrace is a storage room housing the pool equipment.
Key Features:
-
Built: 1996
-
Plot: 842 m²
-
Build: 217 m²
-
Bedrooms: 3 (2 upstairs, 1 downstairs)
-
Bathrooms: 2 full + 2 guest toilets
-
Living/dining rooms: 2
-
Kitchens: 2
-
Utility room: 1
-
Private detached garage + street parking
-
Gas central heating (bottle supply from street)
-
Air conditioning in the upper living room and master bedroom
-
Ducted air conditioning in the lower level
-
Double-glazed windows (wood upstairs, PVC downstairs)
-
Mosquito nets and shutters
-
Internet available
-
Offered furnished and equipped – move-in ready
-
Annual taxes: €805 (property and waste tax)
Distances:
-
Shopping centre: 800 m
-
Cala Moraig beach: 2 km
-
Benitachell town: 3.8 km
-
Javea Golf: 5.5 km
-
Moraira town: 9.2 km
-
Javea Arenal beach: 10.6 km
-
Motorway access (Benissa): 12 km
